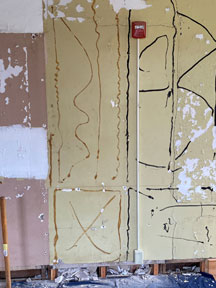
Barnard House - January 2023 Demolitions
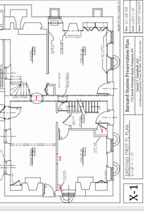 During January 2023, original doorways were located along with identification of an added closet and enclosed duct chase. Demolition was done to return those items to their original state. Demolition locations are identified in the drawing on the left.
During January 2023, original doorways were located along with identification of an added closet and enclosed duct chase. Demolition was done to return those items to their original state. Demolition locations are identified in the drawing on the left.1. Doorway between original core of the house and the 1841 addition
2. Doorway between original keeping room and parlor
3. 20th century coat closet
4. Enclosed duct chase
1. Doorway between original core of the house and the 1841 addition
When the house was turned into a duplex by Chester County, several door openings from the 19th century were closed up or altered. One of those openings between the original core of the house and the 1841 addition has been reopened. Several clues have been found that suggest that the masonry opening was an original exterior door opening prior to 1841.
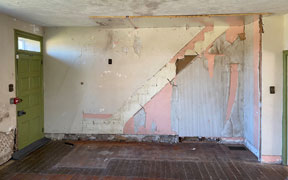 The ghost of a former 20th century staircase can be seen on the south wall of the 1841 addition. Behind the striped wallpaper a ghost of an earlier doorway can be seen.
The ghost of a former 20th century staircase can be seen on the south wall of the 1841 addition. Behind the striped wallpaper a ghost of an earlier doorway can be seen.
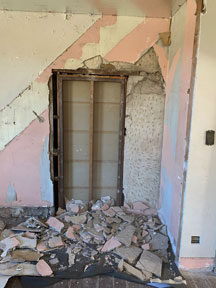 The earlier doorway had been enclosed and finished with gypsum wallboard and veneer plaster in the 20th century. Immediately to the right of the doorway, original 19th century plaster can be seen on the surface of the original stone wall.
The earlier doorway had been enclosed and finished with gypsum wallboard and veneer plaster in the 20th century. Immediately to the right of the doorway, original 19th century plaster can be seen on the surface of the original stone wall.
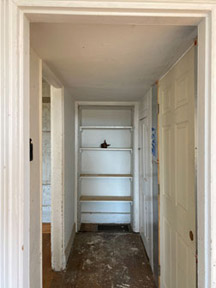 The original door opening was made into a closet on one side. View is from original house looking toward addition which has been blocked off by the closet.
The original door opening was made into a closet on one side. View is from original house looking toward addition which has been blocked off by the closet.
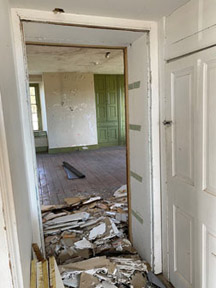 Demolition of wall and closet reveal door opening into 1841 addition.
Demolition of wall and closet reveal door opening into 1841 addition.
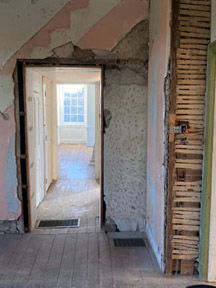 The removal of 20th century materials reveals surviving clues from the 19th century. To the right of the doorway an original closet enclosure reveals hand split oak plaster lath attached with square nails. View is from 1841 addition into original house.
The removal of 20th century materials reveals surviving clues from the 19th century. To the right of the doorway an original closet enclosure reveals hand split oak plaster lath attached with square nails. View is from 1841 addition into original house.
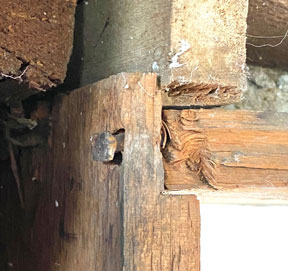 Machine cut square nails were used in the 19th century to create a pine door jamb.
Machine cut square nails were used in the 19th century to create a pine door jamb.
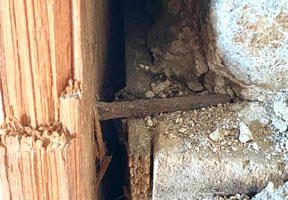 The 19th century pine door jamb was attached to wood blocking in the masonry with machine cut square nails. Unfortunately during earlier renovations the original finished edge of the door frame had been split off.
The 19th century pine door jamb was attached to wood blocking in the masonry with machine cut square nails. Unfortunately during earlier renovations the original finished edge of the door frame had been split off.
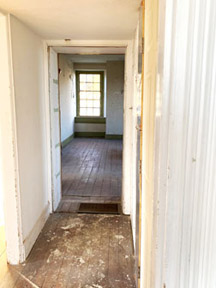 The doorway has been reopened exposing the original 1841 floor plan between the two sides of the house.
The doorway has been reopened exposing the original 1841 floor plan between the two sides of the house.
2. Doorway between original keeping room and parlor
From observations in the trim and plaster work it was theorized that an earlier interior doorway had been closed up during the 20th century. The doorway would have originally connected a front parlor to a keeping room (adjacent to an early kitchen) when the house was first constructed.
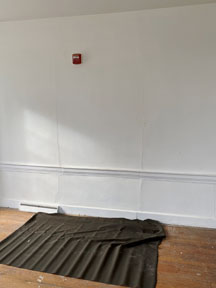 From the parlor room, clues in the trim and plaster infill can be seen indicating an earlier opening between the parlor and keeping room.
From the parlor room, clues in the trim and plaster infill can be seen indicating an earlier opening between the parlor and keeping room.
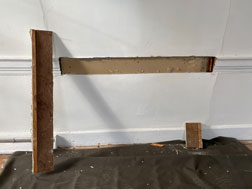 The infilled chair rail moulding was carefully removed to expose gypsum plaster board. This plaster board was first used in the 1940’s.
The infilled chair rail moulding was carefully removed to expose gypsum plaster board. This plaster board was first used in the 1940’s.
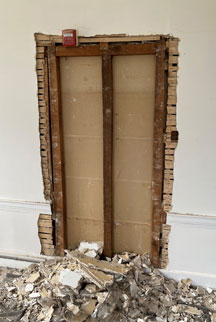 Either side of the infilled opening hand split oak plaster lath can be found. That material was used in the 18th and early 19th centuries. After saw mills started using radial saw blades by the mid 19th century, plaster lath was cut at a saw mill.
Either side of the infilled opening hand split oak plaster lath can be found. That material was used in the 18th and early 19th centuries. After saw mills started using radial saw blades by the mid 19th century, plaster lath was cut at a saw mill.
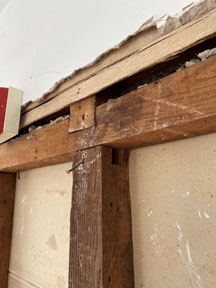 An original oak door header detail where the stud above is let into the frame. The stud infill below was a 20th century remodel as it was attached with common head wire nails toe-nailed into the earlier oak header. The notch in the top of the infilled stud was how the bottom of early partition walls were framed. A wooden runner was nailed to the floor and wood studs were notched over the runner on regular spacing, creating a stud wall. This wood stud likely came from a wall that was demolished in the rear keeping room at the same time this doorway was infilled.
An original oak door header detail where the stud above is let into the frame. The stud infill below was a 20th century remodel as it was attached with common head wire nails toe-nailed into the earlier oak header. The notch in the top of the infilled stud was how the bottom of early partition walls were framed. A wooden runner was nailed to the floor and wood studs were notched over the runner on regular spacing, creating a stud wall. This wood stud likely came from a wall that was demolished in the rear keeping room at the same time this doorway was infilled.
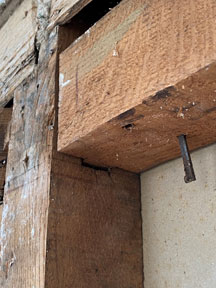 An early 19th century machine cut tapered nail is still attached to the oak header. The nail originally attached a wooden door jamb to the rough stud frame.
An early 19th century machine cut tapered nail is still attached to the oak header. The nail originally attached a wooden door jamb to the rough stud frame.
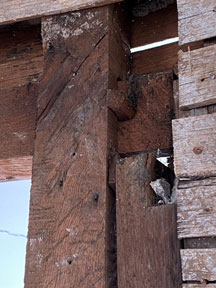 The 19th century carpenters created the rough frame of the door opening with a through tenon detail. The mortise was cut all of the way through the vertical studs to allow for the tenon in the horizontal header to project beyond. The tenon was then set into place via wooden pegs.
The 19th century carpenters created the rough frame of the door opening with a through tenon detail. The mortise was cut all of the way through the vertical studs to allow for the tenon in the horizontal header to project beyond. The tenon was then set into place via wooden pegs.
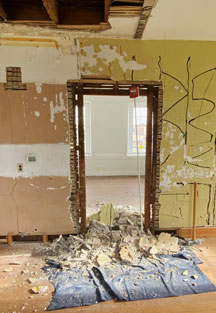 Keeping room doorway now open into the parlor.
Keeping room doorway now open into the parlor.
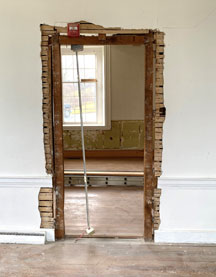 A view from the front parlor side into the former rear keeping room. The trim and plaster remaining are the original materials from the construction period of the house in the early 19th century.
A view from the front parlor side into the former rear keeping room. The trim and plaster remaining are the original materials from the construction period of the house in the early 19th century.
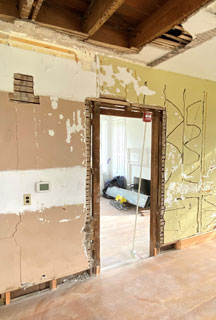 A view from the former rear keeping room into the front parlor. During the late 20th century the rear keeping room was converted into a dining room adjoining a kitchen.
A view from the former rear keeping room into the front parlor. During the late 20th century the rear keeping room was converted into a dining room adjoining a kitchen.
3. 20th century coat closet
A coat closet and return air duct chase were added to the building in 1980, based on clues found during selective demolition. The removal of these renovations has revealed additional clues to the original layout and detail of the room.
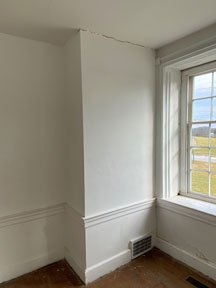 The coat closet projecting into the parlor of the Barnard House was added in 1980 as part of a larger renovation.
The coat closet projecting into the parlor of the Barnard House was added in 1980 as part of a larger renovation.
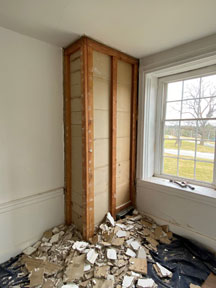 The coat closet was framed with 2x4 wood studs covered with gypsum board and veneer plaster when constructed in 1980.
The coat closet was framed with 2x4 wood studs covered with gypsum board and veneer plaster when constructed in 1980.
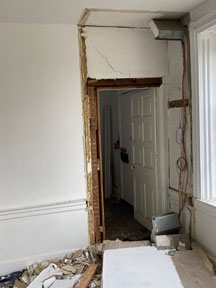 The coat closet was also used to disguise ductwork (currently abandoned) running to the second floor bedroom. In recent years wiring for the fire alarm system was run from the basement to the attic through the closet. The wiring will have to be run through the partition wall during restoration.
The coat closet was also used to disguise ductwork (currently abandoned) running to the second floor bedroom. In recent years wiring for the fire alarm system was run from the basement to the attic through the closet. The wiring will have to be run through the partition wall during restoration.
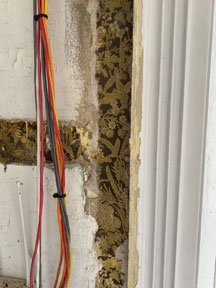 Late 19th century wallpaper was found behind the closet walls. This wallpaper would have covered all of the walls in the parlor until 1980.
Late 19th century wallpaper was found behind the closet walls. This wallpaper would have covered all of the walls in the parlor until 1980.
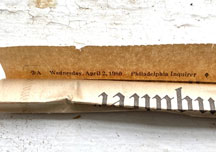 Scraps of folded up newspaper, used by the plasterer as a backing material, is dated to April of 1980.
Scraps of folded up newspaper, used by the plasterer as a backing material, is dated to April of 1980.
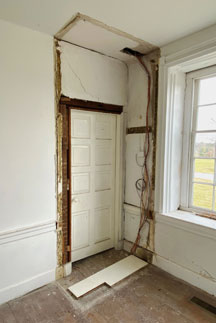 The removal of the coat closet reveals more clues about the doorway. The recycled rough framing of the doorway was attached with common head wire nails and the casings were attached with wire finish nails. When the house was first constructed in the early 19th century machine cut tapered nails would have been used. Additional probing into the plaster over the doorway will provide more evidence into the evolution of this section of wall. The door and casings were once located elsewhere within the house when originally constructed in the early 19th century.
The removal of the coat closet reveals more clues about the doorway. The recycled rough framing of the doorway was attached with common head wire nails and the casings were attached with wire finish nails. When the house was first constructed in the early 19th century machine cut tapered nails would have been used. Additional probing into the plaster over the doorway will provide more evidence into the evolution of this section of wall. The door and casings were once located elsewhere within the house when originally constructed in the early 19th century.
4. Enclosed duct chase
A return air duct chase had been added and enclosed in the parlor room.
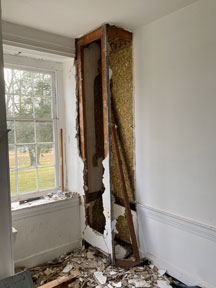 A return air duct chase was constructed in 1980 to service the south end of the building. The enclosure was framed with 2x4 wood studs covered with gypsum board and veneer plaster.
A return air duct chase was constructed in 1980 to service the south end of the building. The enclosure was framed with 2x4 wood studs covered with gypsum board and veneer plaster.
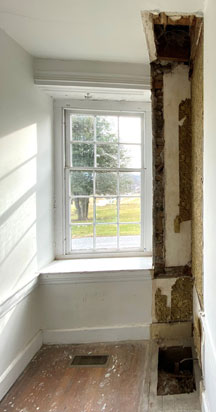 The removal of the duct enclosure reveals ghosts of 19th century window casing and chair rail removed during the 1980 renovation.
The removal of the duct enclosure reveals ghosts of 19th century window casing and chair rail removed during the 1980 renovation.
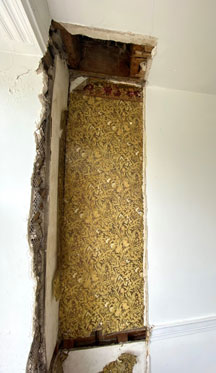 Late 19th century wallpaper was discovered after the removal of the duct chase. The entire parlor would have been wallpapered in 1980 prior to the renovation.
Late 19th century wallpaper was discovered after the removal of the duct chase. The entire parlor would have been wallpapered in 1980 prior to the renovation.
